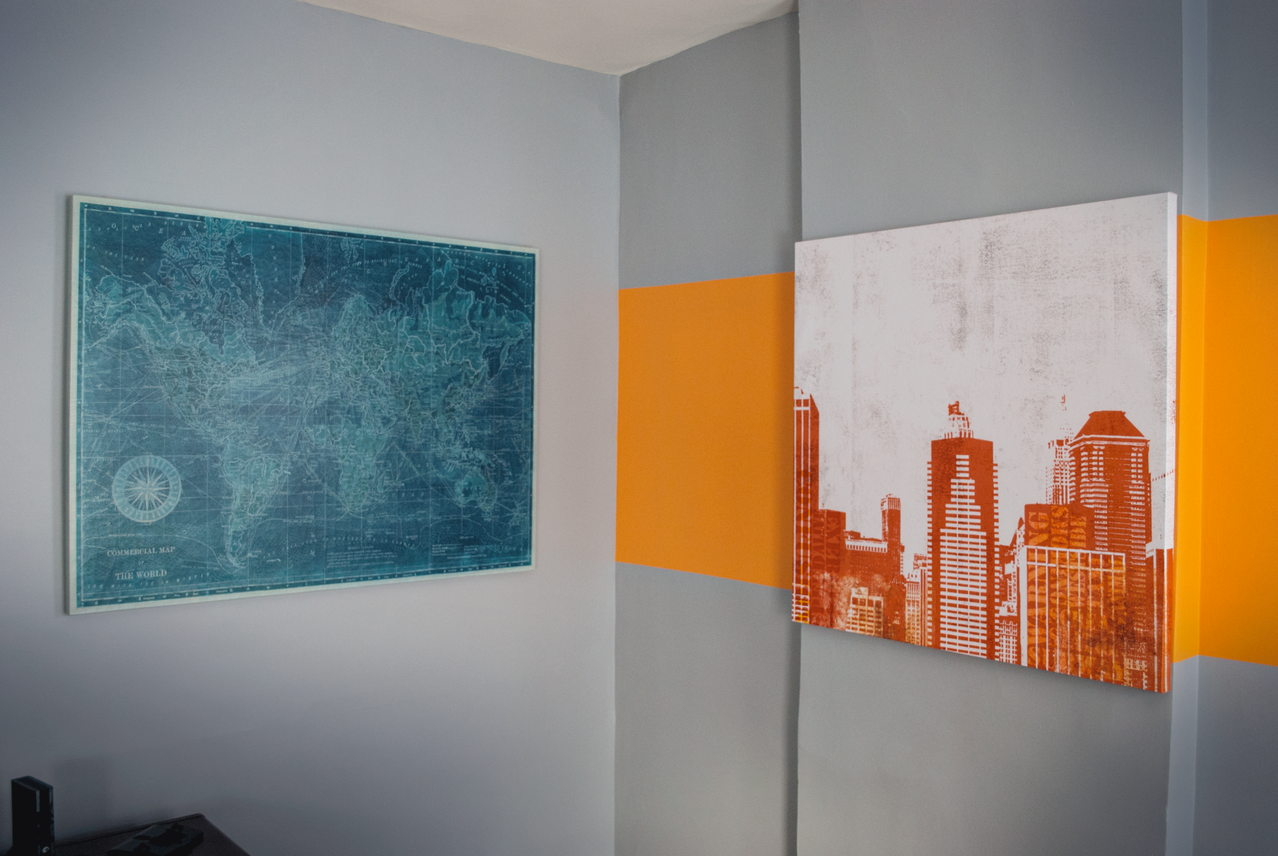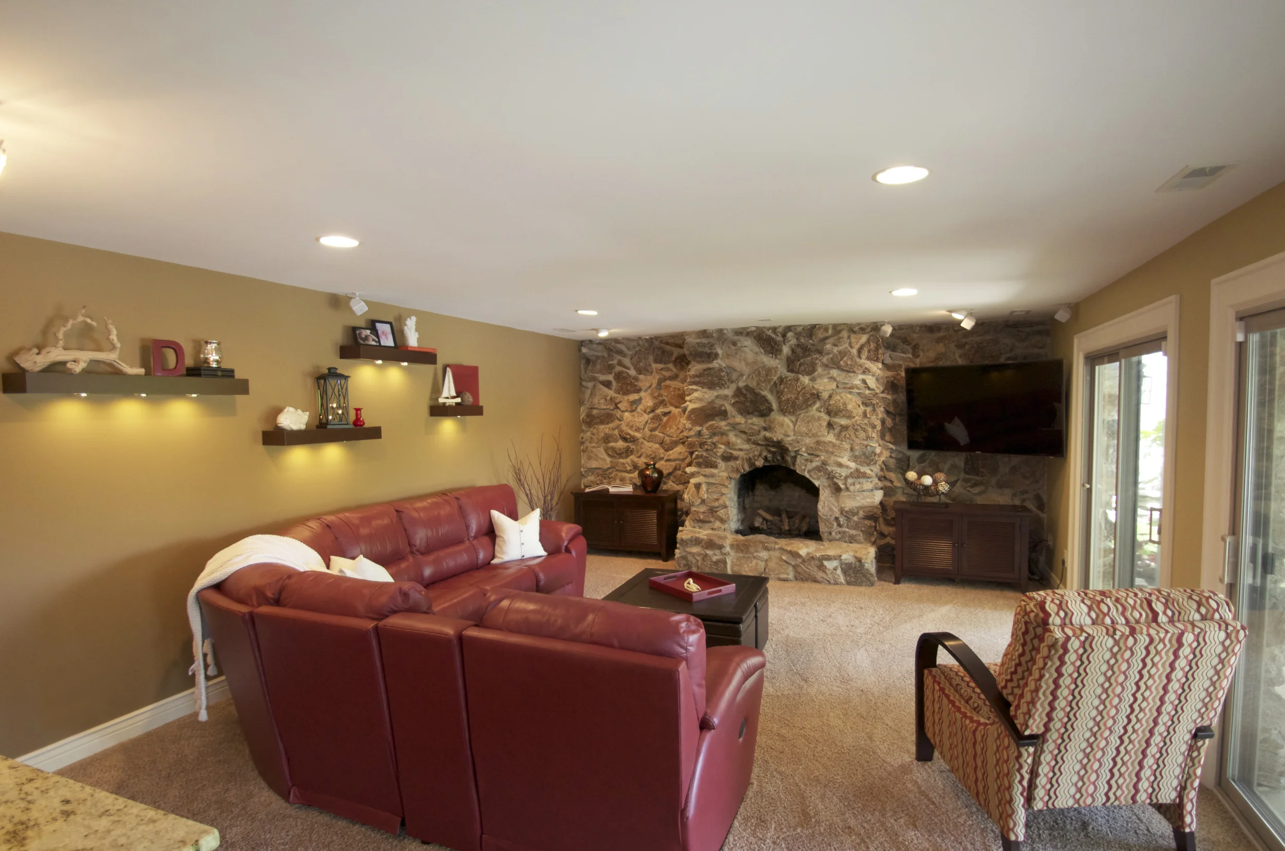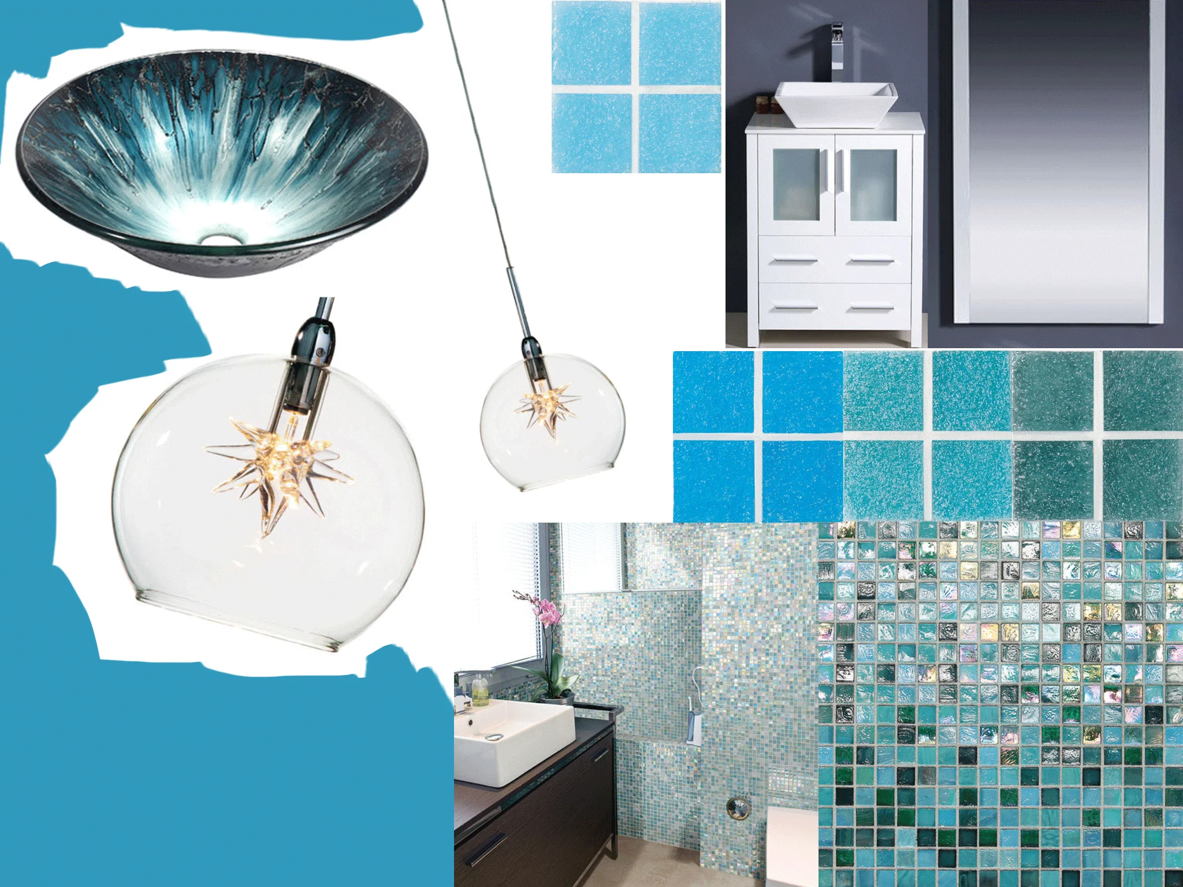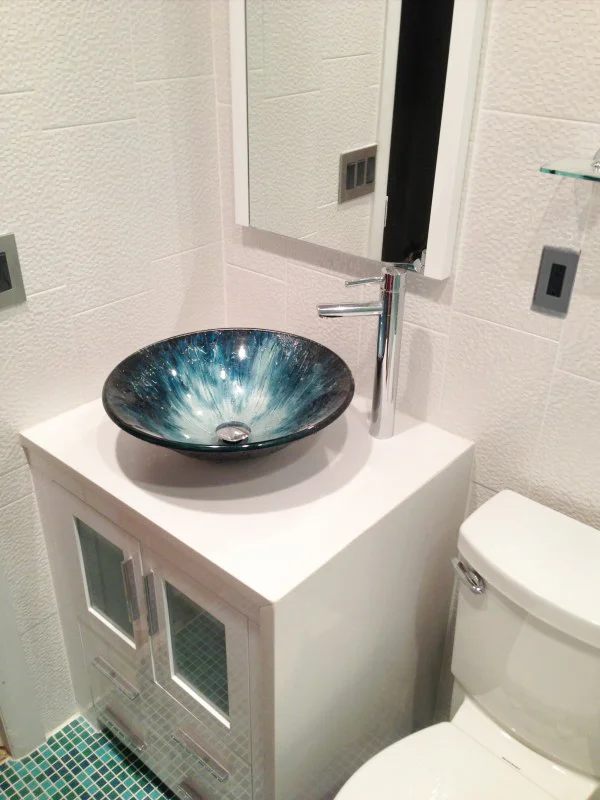
0
Frank Lloyd Wright Limited Edition Airstream Travel Trailer - MY2026
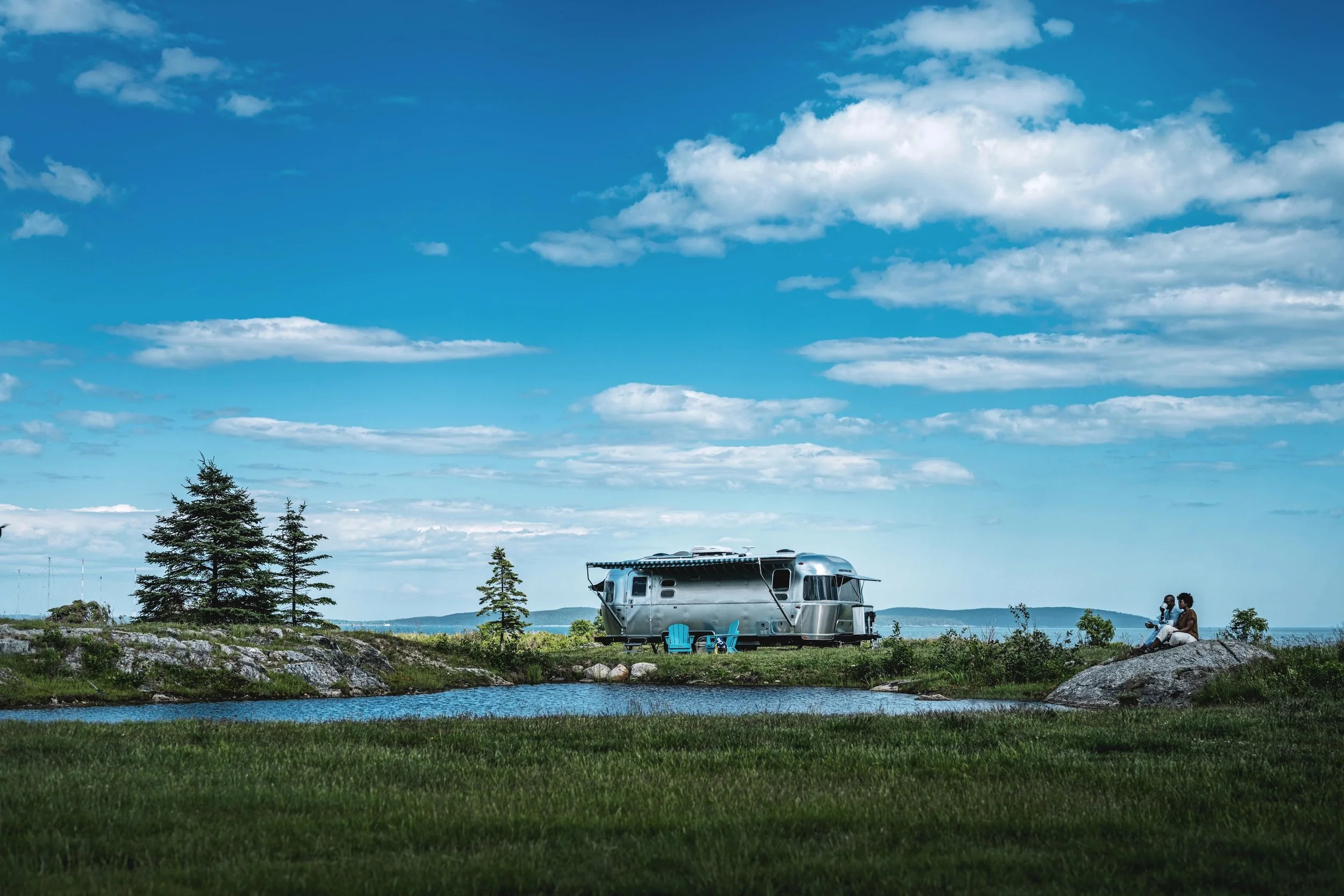
0
Collaboration Project - Coming Soon
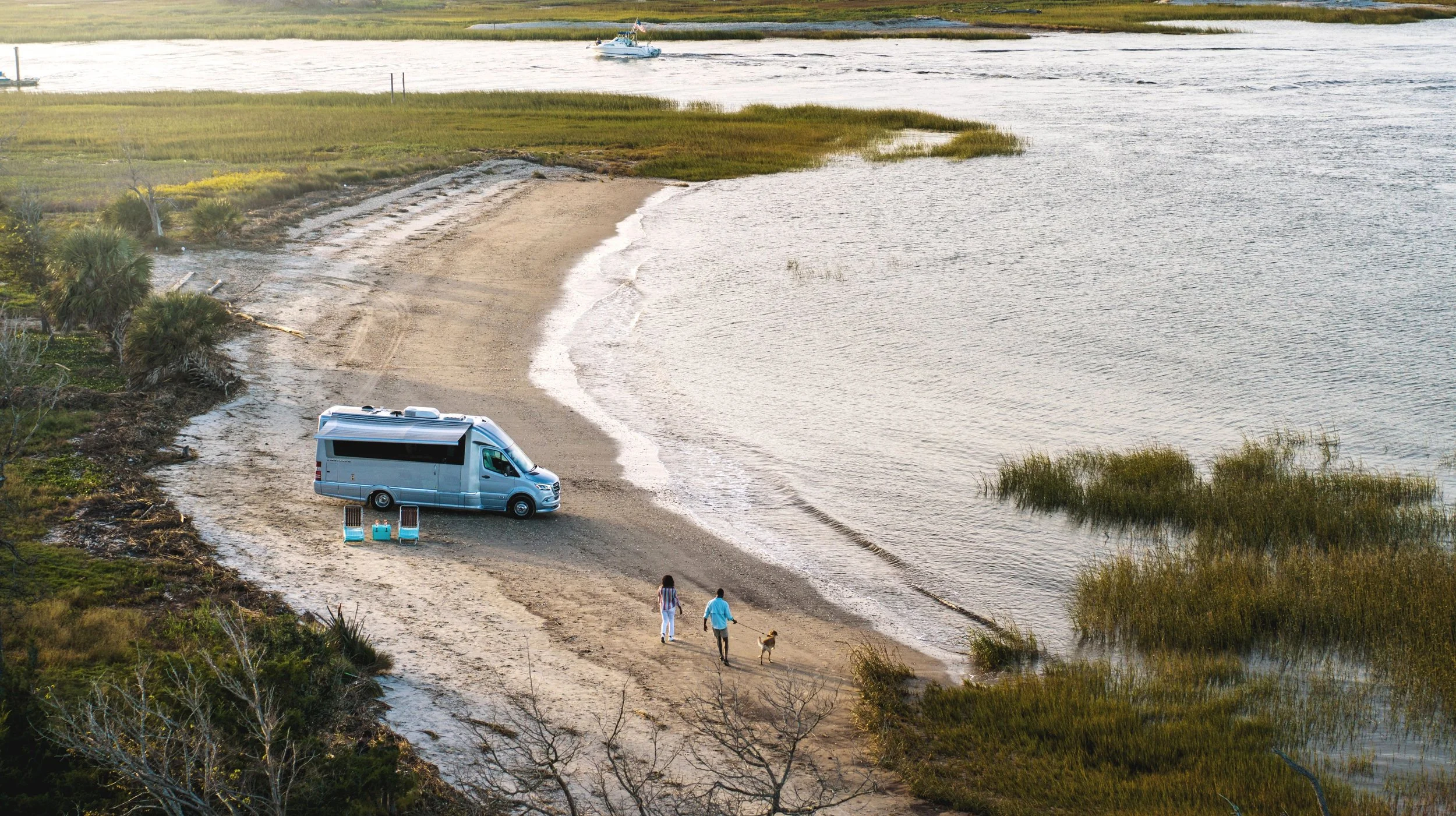
0
Mercedes Benz Platform Project - Coming Soon
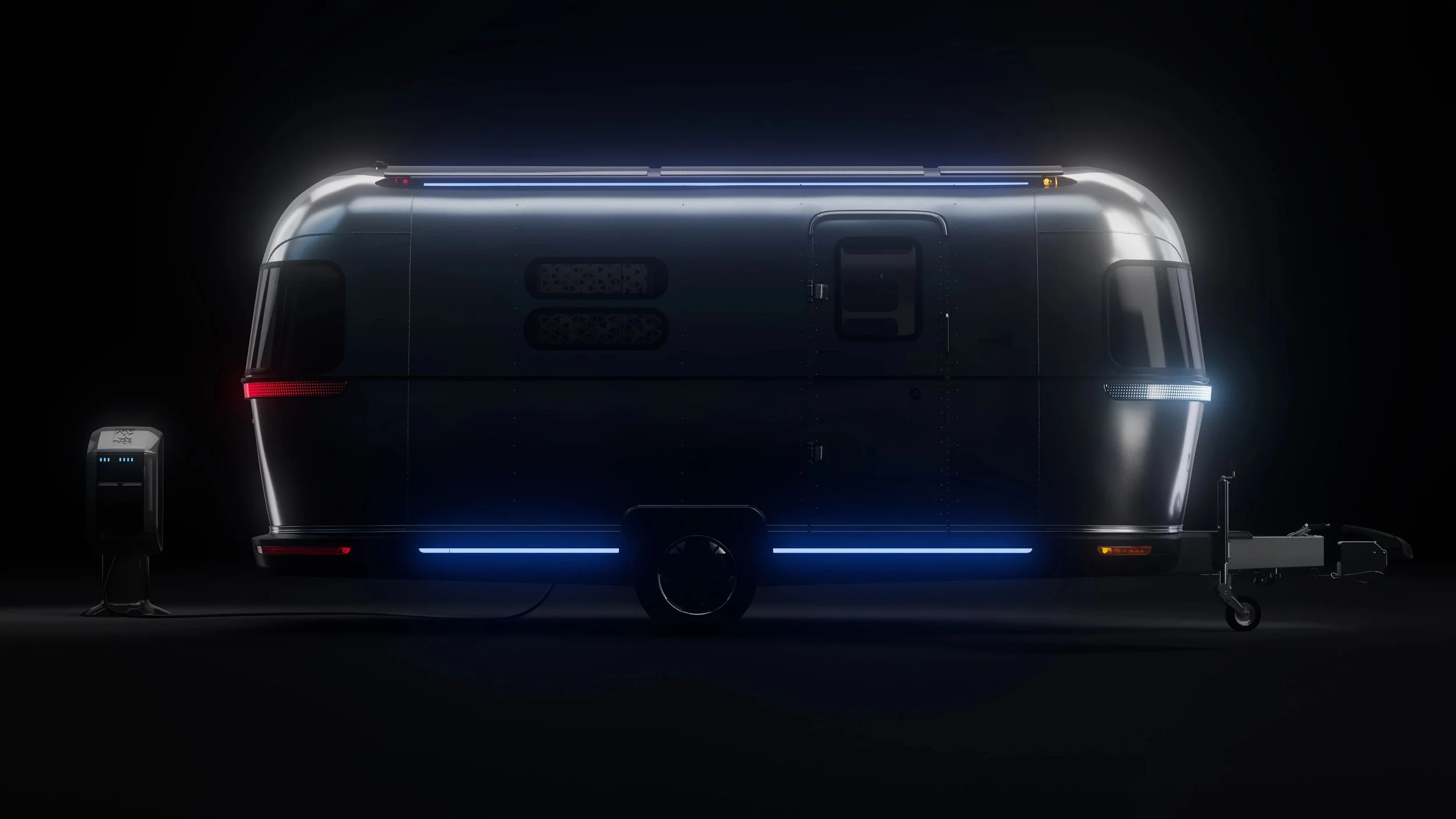
0
eStream Airstream Concept Trailer - MY2022
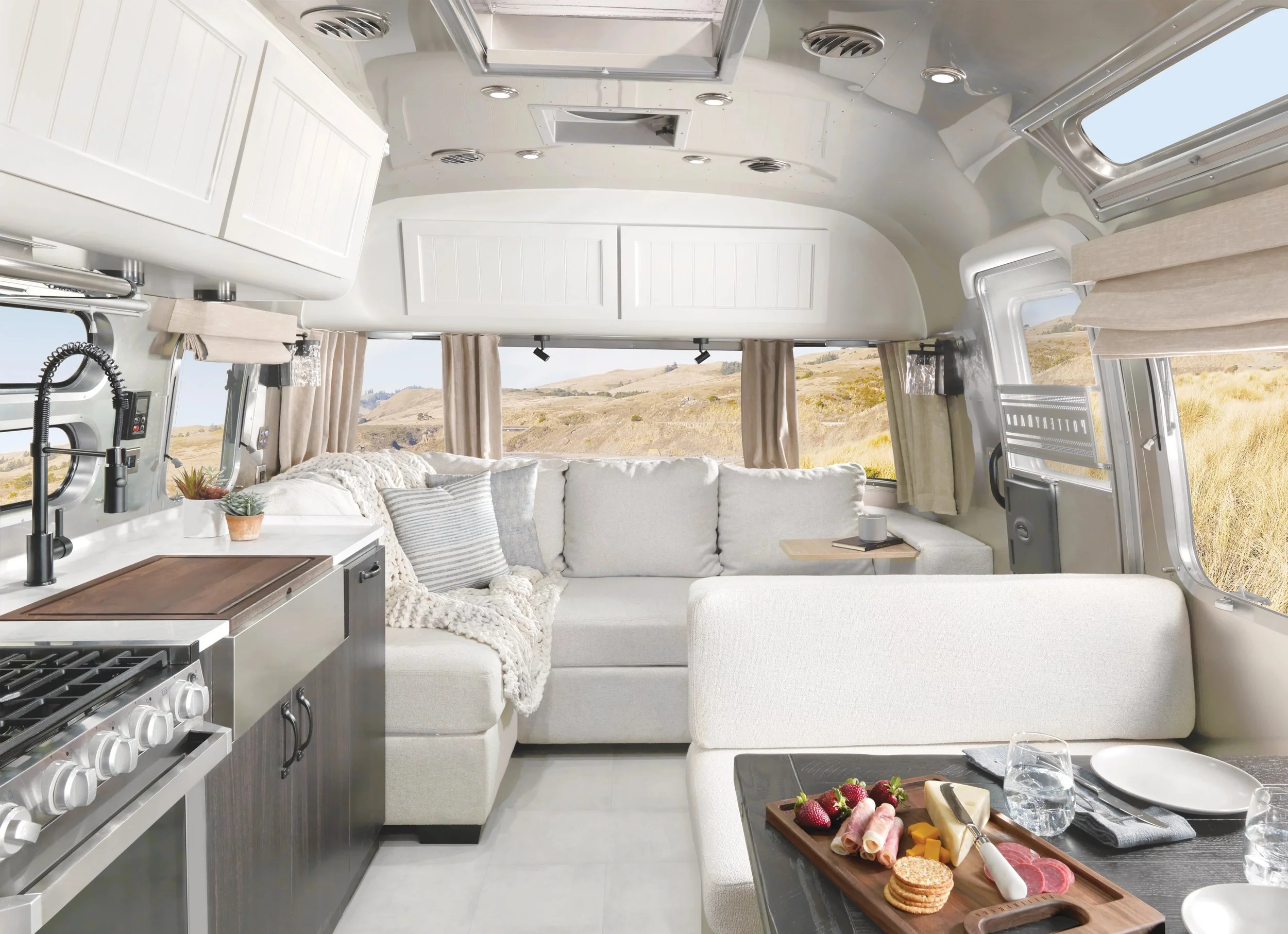
0
Pottery Barn Airstream Travel Trailer - MY2022
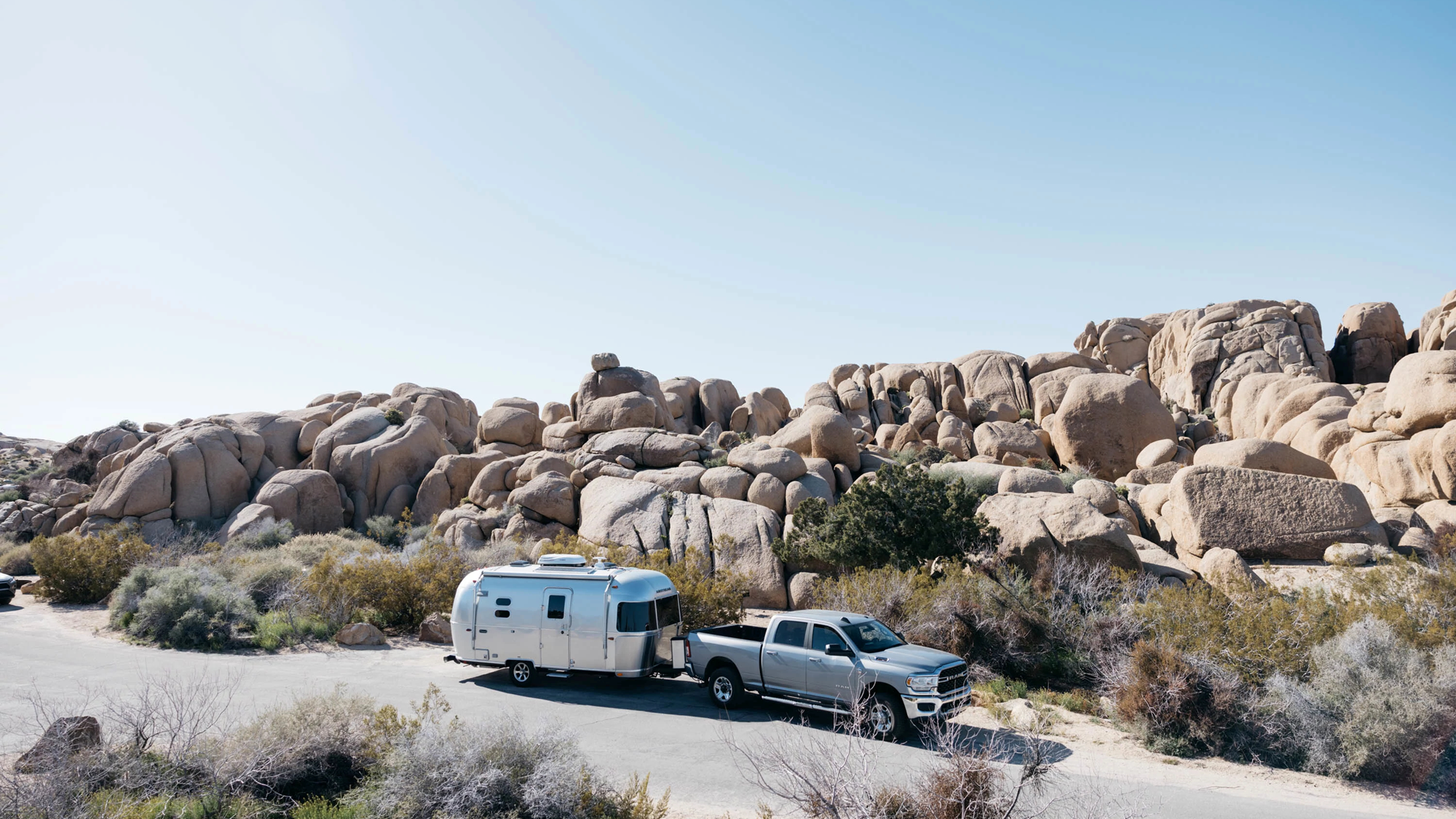
0
Caravel Airstream Travel Trailer - MY2025

0
Supreme Airstream Travel Trailer - MY2022

0
Urban Oasis

10
Spa Retreat
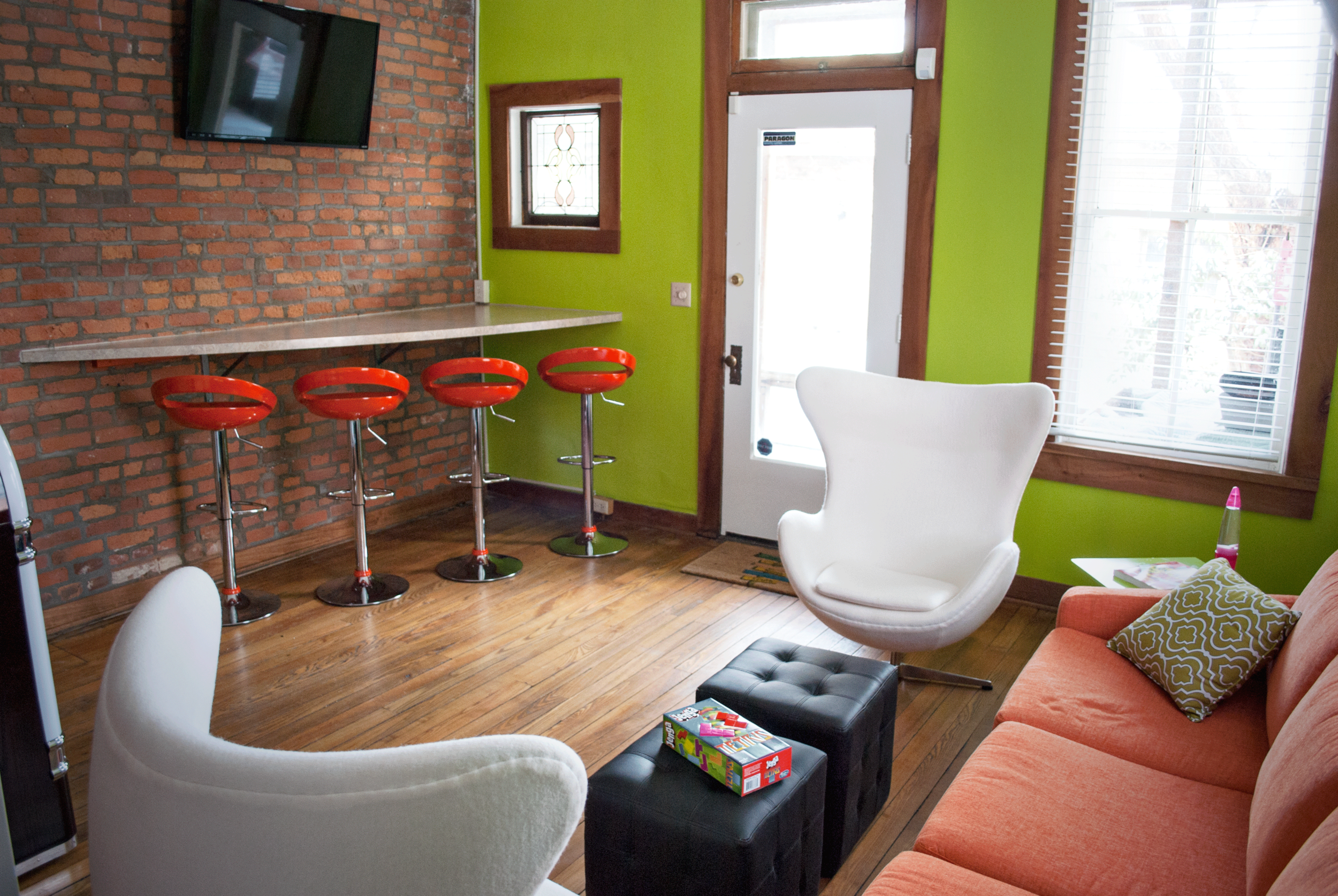
13
Hip Historic

7
Contemporary Luxury

5
Warm Coastal

5
Blue Reflections

















